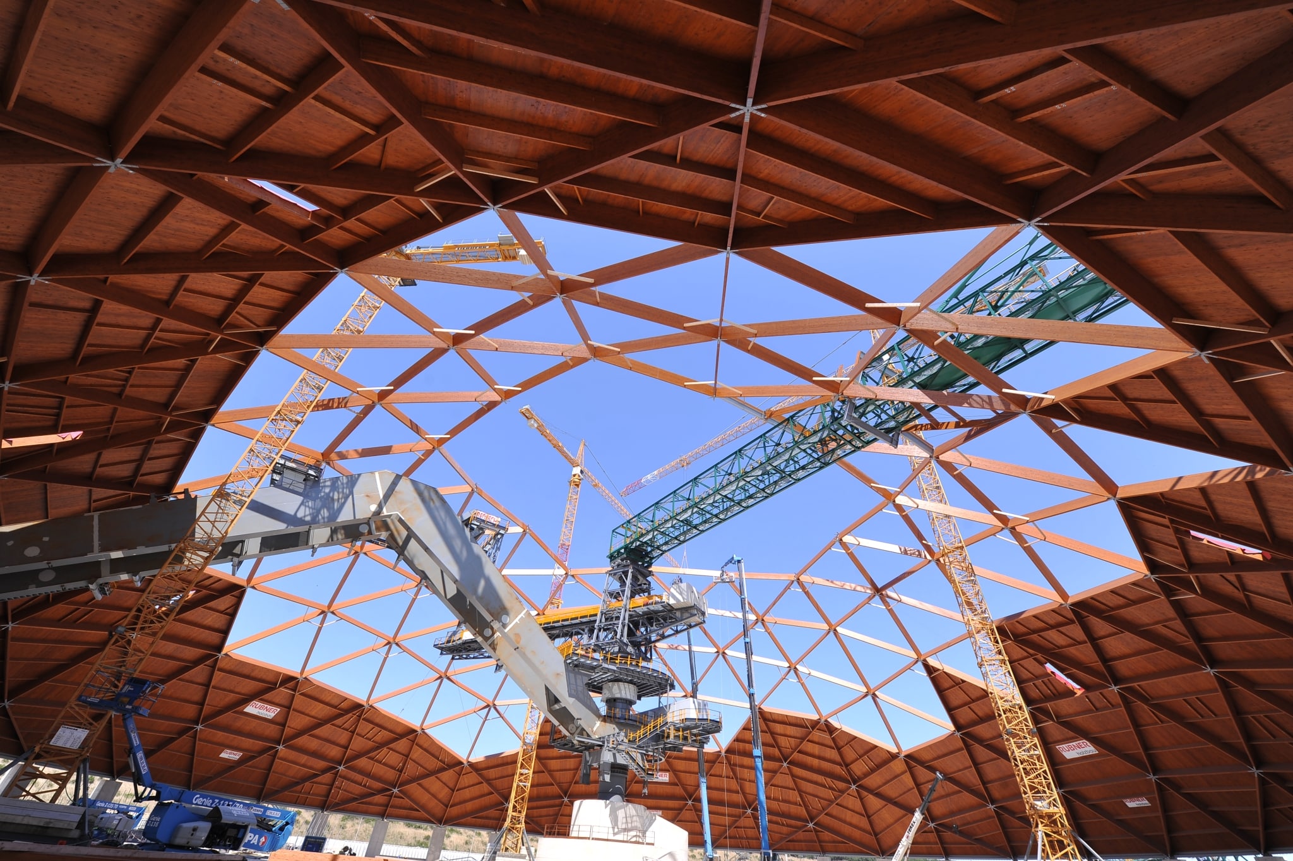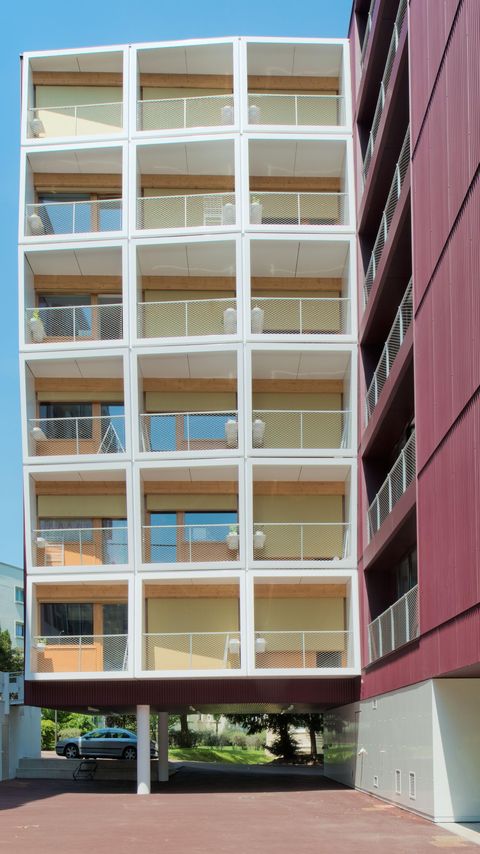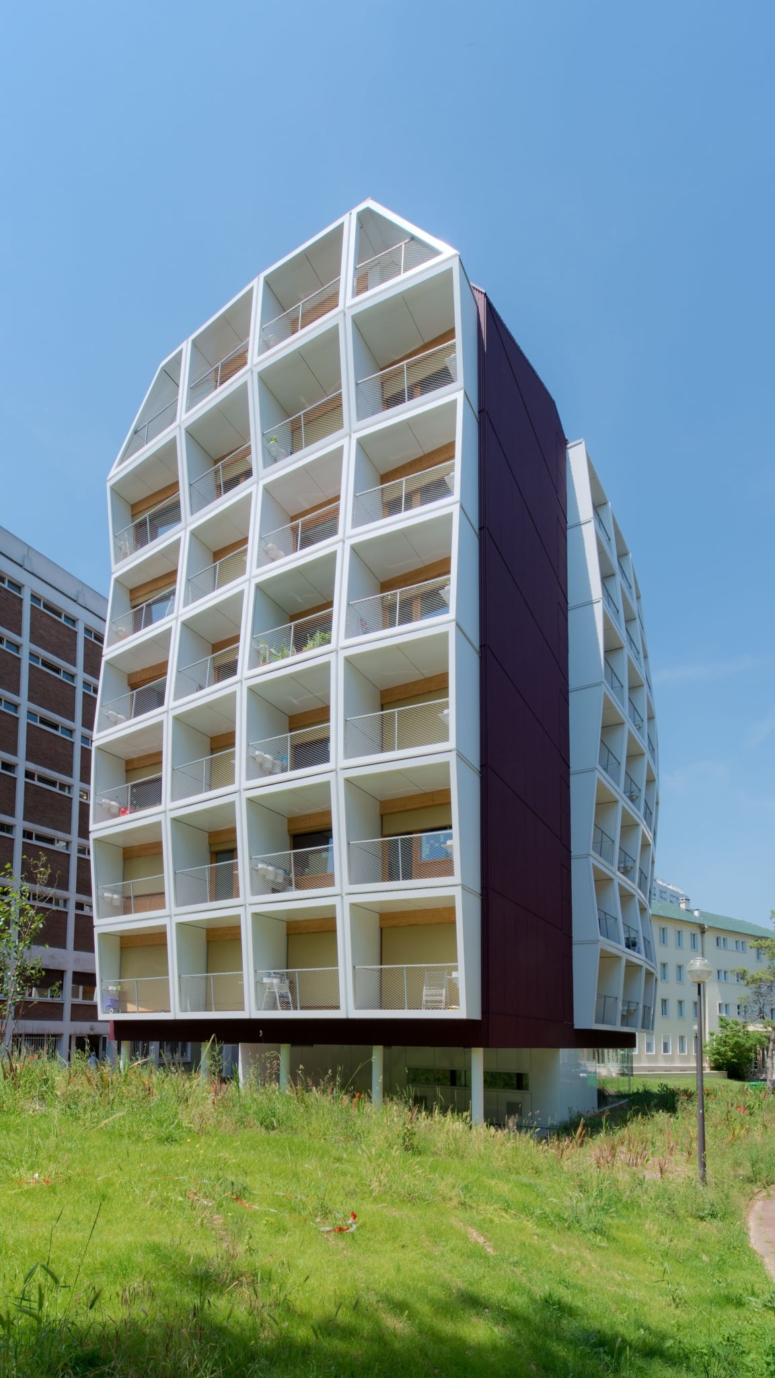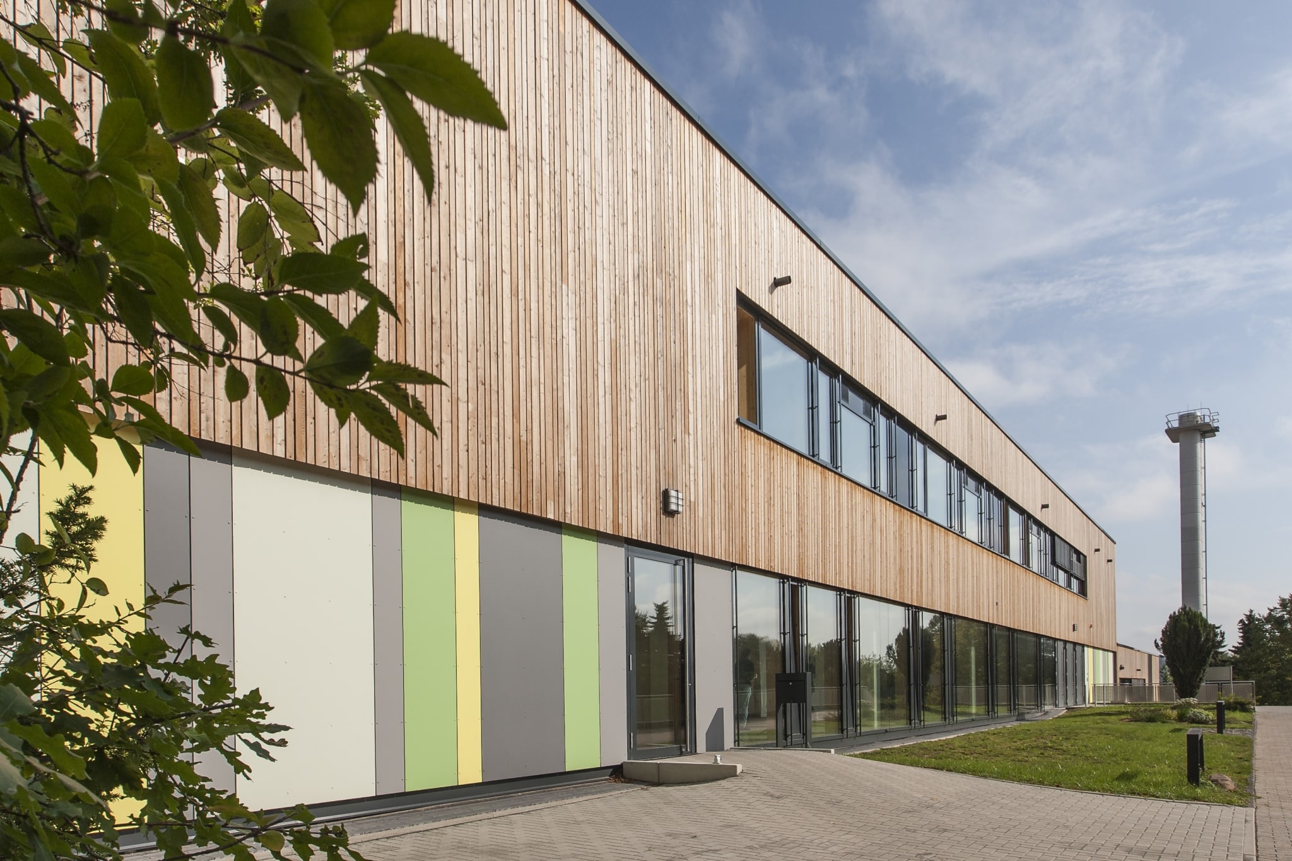
Timber Construction That Writes History
“Good things take time.” A good wine reveals its full aroma only after years. Knowledge, skills, and true expertise also do not develop overnight – they mature over time. That’s what sets us apart in timber construction.
Every construction project presents us with new challenges and provides us with valuable insights. Sometimes it’s the sheer size of a structure, other times it’s the precision down to the smallest detail, or the perfect coordination on the construction site.
Like a wine that gains character over the years, we too have evolved with each construction project.
In the following projects, we highlight the challenges that have shaped our expertise and demonstrate how these experiences have made us specialists in engineered timber construction today.
Overview of the Construction Projects
Planning is Every-
thing
Facing the Wind
Constructing a dome with a diameter of 143 meters and a height of 39 meters is an endeavor that requires precise work down to the smallest detail. In the construction of the roof for the Enel headquarters “Federico II” in Brindisi, millimeter-perfect planning was crucial to realize the complex geodetic structure.
In collaboration with the University of Trento and KIT Karlsruhe, we developed structural solutions that are both functional and durable. Each connection point had to be perfectly coordinated – a challenge that tested our technical expertise.
This construction once again highlighted how crucial thoughtful planning and precise execution are. The insights gained are now being applied to numerous other constructions and help us continue to expand the potential of wood.
Reaching New Heights
7 Stories of Wood for the University of Paris
In 2013, the University of Paris received a new residence building for Indian students: the first seven-story wooden building in France and thus a showcase project for timber construction in an urban context. We were commissioned for the execution of this ambitious construction project.
Thanks to our experience in timber construction and project management, we were able to carry out the construction while complying with all urban planning requirements. These included special foundations that were necessary due to old underground quarries.
This unique construction project demonstrated to us that we can meet even the most demanding conditions with our customized construction solutions. The Maison de l’Inde was awarded the Trophée Bois Île-de-France in 2014 for its wooden architecture and remains a symbol of the development of timber construction in France to this day.
Think big
Wood for High Flights
The world’s tallest wooden observation tower, at 100.75 meters, was constructed in 2013 within just 5 months. The Pyramidenkogel consists of 16 elliptically arranged larch glued-laminated timber columns that spiral up into the sky. On top of the structure, a tower head with two observation platforms and a “Sky Box” featuring panoramic windows was added – and the longest slide in Europe descends about 50 meters.
Built from glued laminated timber, cross-laminated timber, and steel, the Pyramidenkogel reflects a sustainable and energy-efficient construction method – perfectly in line with the trends of the 2010s.
An innovative structure that combines nature, architecture, history, and recreational fun, it already demonstrated that wood as a building material is not only aesthetically valuable but also environmentally friendly – and suitable for large and daring constructions. Today, the Pyramidenkogel is a landmark of the region.
Back to the Class-
room
This is How Efficient Timber Construction Is
School buildings from the 1960s and 1970s were often built inefficiently in Germany and no longer meet safety and health requirements today. Therefore, the comprehensive school in the German municipality of Wetter underwent an energy renovation in 2014 – we were entrusted with the turnkey execution of the project.
A new wooden facade of 3,300 m², sun protection systems, cladding, ventilation elements, and doors were installed as part of the project – in addition, wall surfaces totaling 2,330 m² were completed. Thanks to the high degree of prefabrication and the choice of wood as the main building material, we were able to replace the old 3,300 m² facade in just six weeks and bring the building up to the latest standards of energy efficiency.
The special aspect of this project: wood not only allows for rapid implementation but also contributes to improving the indoor climate and serves as a CO2 reservoir. The comprehensive school Wetter now meets the Passive House standard, meaning it consumes significantly less energy and is much more environmentally friendly. And the best part: we were able to achieve all of this without disrupting the ongoing school operation – a real success!
Never stopped learning
Timber as a Building Material of the Future
How can an industrial building be constructed that combines maximum efficiency with technological advancement? The Kerakoll “GreenLab” in Sassuolo is the answer to this question. Here, we have built a research center with the Italian construction chemical manufacturer that not only explores modern “Green Technologies” but also sets benchmarks itself.
The challenge lay in constructing the distinctive roof beams: curved glued laminated timber elements that rest on only two supports while spanning an impressive distance. Their shape was specifically developed for this project—a solution that combines technical expertise with architectural elegance.
This project has been particularly valuable for our further development in structural timber construction. The planning and implementation of the free-standing structure have sharpened our understanding of structural solutions—knowledge that we now apply to many other projects.
The GreenLab was awarded the GreenLife Prize for sustainable construction in 2011. But what remains for us is more than an award: it is the experience of how far wood can be envisioned as a building material and how, through continuous learning, we can develop ever better solutions for the future.
With Each Project, We Grow
Sustainability Factor of Wood – Each of these projects has challenged and advanced us in unique ways. Whether it’s very tight construction timelines, outstanding building heights, narrow delivery routes, or daring constructions, wood is suitable for projects of all kinds and also boasts a particularly high degree of environmental friendliness – each task has deepened our knowledge and developed our methods.
Looking Ahead – Techniques change over time, we continue to educate ourselves and adapt to new trends – however, our focus on quality and longevity remains unchanged. At Rubner, we always strive to gather as much experience as possible with every project and collaboration. Only in this way can we grow beyond ourselves – and that is precisely our goal. We keep pace with the times. And with your wishes and requirements. Join us on our journey into the future!
Follow our “Matured-With-Age” series in 2025, featuring a milestone project each month. Subscribe on LinkedIn, Instagram, or Facebook to uncover our history’s highlights with us!














