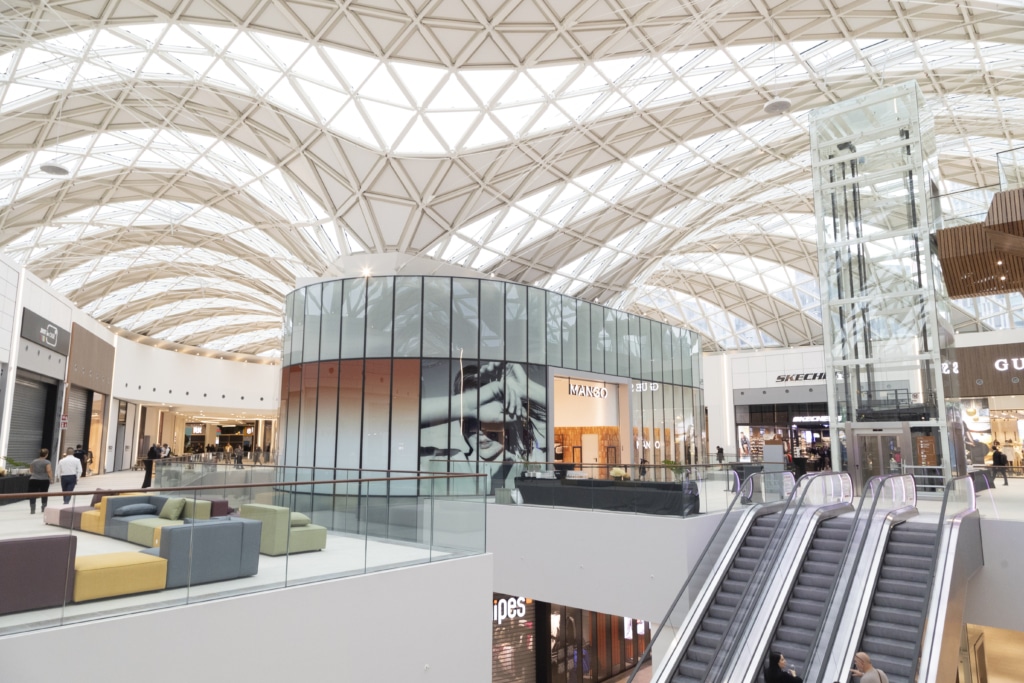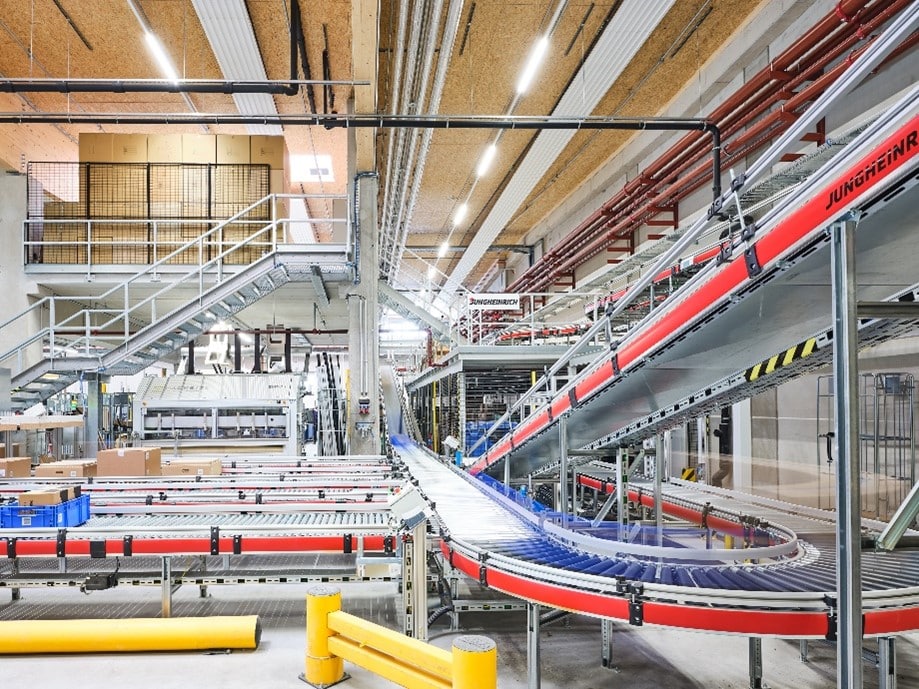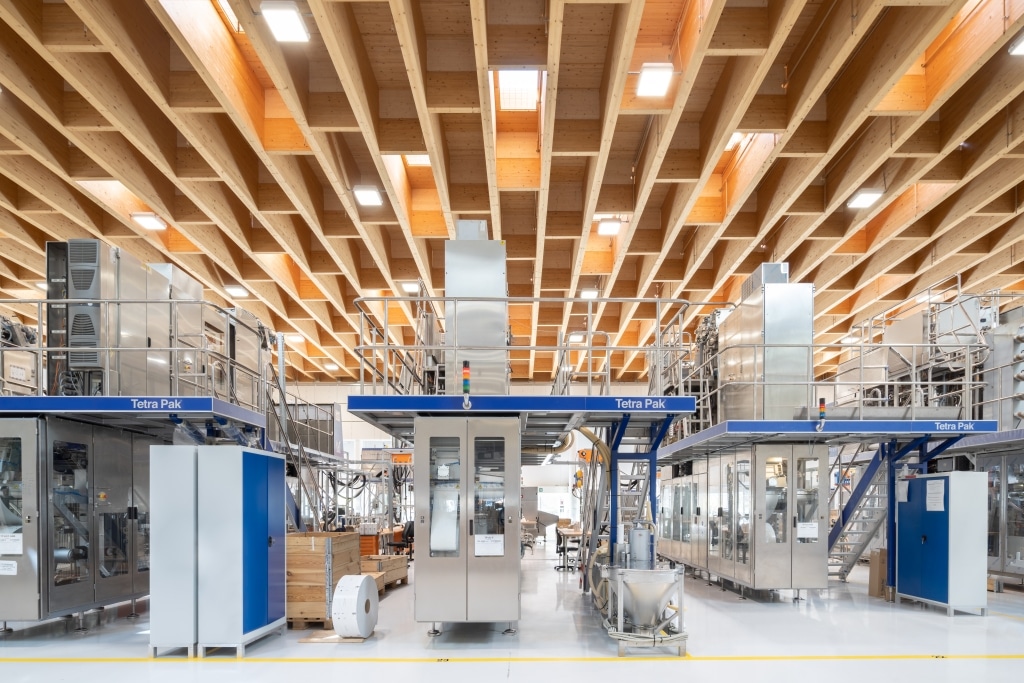
Large Spans - Flexible Spaces.
Our Industrial Halls
For numerous industries, particularly in the areas of food, pharmaceuticals, culture, trade, and other services, glued laminated timber has established itself as the preferred material that convinces planners and entrepreneurs in various countries. This extremely robust and resilient building material is produced by gluing already structurally classified wooden boards with environmentally friendly adhesives
of high mechanical strength. Building your own warehouse or storage facility with glued laminated timber not only offers economic advantages but also allows for a swift implementation. Compared to heavier materials, the construction time is significantly reduced.
The advantages of glued laminated timber
when used for industrial or commercial buildings are manifold and therefore not only due to the shorter construction times or the economic factors:
- Large Spans for a Large Area:
- Fire Protection:
- Optimal Roof Utilization:
- Durability:
- Light Weight:
- Earthquake Safety:
The large spans of roofs made from glued laminated timber allow for the integration of only a few supporting elements into the construction. At Rubner, we produce glued laminated timber beams with lengths of over 40 meters. This means that the hall not only offers a larger area but also enables flexible room layouts.
In construction, wood has a significant advantage over other building materials, as it burns very slowly and, above all, in a controlled manner, thus withstanding a fire much longer than, for example, steel. Furthermore, wood only burns on the surface, where it forms a charred protective layer that helps maintain the static properties of the material, which is particularly beneficial in production halls.
Integrated photovoltaic systems, rainwater collection, greening: The possibilities for optimizing the roof area are virtually limitless.
The durability and weather resistance, as well as the insensitivity to chemical influences, are natural properties of wood that are further enhanced by strict treatments during the production process. It is resistant to mold and insects and can withstand extreme environmental conditions when properly planned, such as high humidity, saline environments, mountainous regions, and places with significant temperature fluctuations.
The weight of glued laminated timber is about one-fifth that of concrete. This guarantees a significant reduction in loads and optimizes lifting costs.
Wooden halls are ideally suited for use in earthquake-prone areas. Compared to other building materials, wood has the advantage of being lightweight and is not a rigid but a flexible material. As a result, a wooden building can absorb and compensate for the forces and vibrations that act on it during an earthquake, thanks to its elasticity and flexibility.
The Carnitalia production plant is a concrete example of record times and greater resistance. A building that covers an area of over 7,000 m² and 43-metre-long laminated beams were used. The load-bearing structure of the production area is based on a system of columns spaced 7.2 metres apart, on which solid timber beams made of laminated wood rest with a free span of 36 metres.
This is an example of a building that had to be rebuilt in the shortest possible time after a fire in order to resume operations as quickly as possible.
Thanks to the large number of completed and ongoing projects, we can apply all of our experience in building halls. In summary, it can be said that wood is the ideal building material for halls of all sizes. The low weight of the wood allows for an optimal room layout and also offers comparatively good protection against fire.









